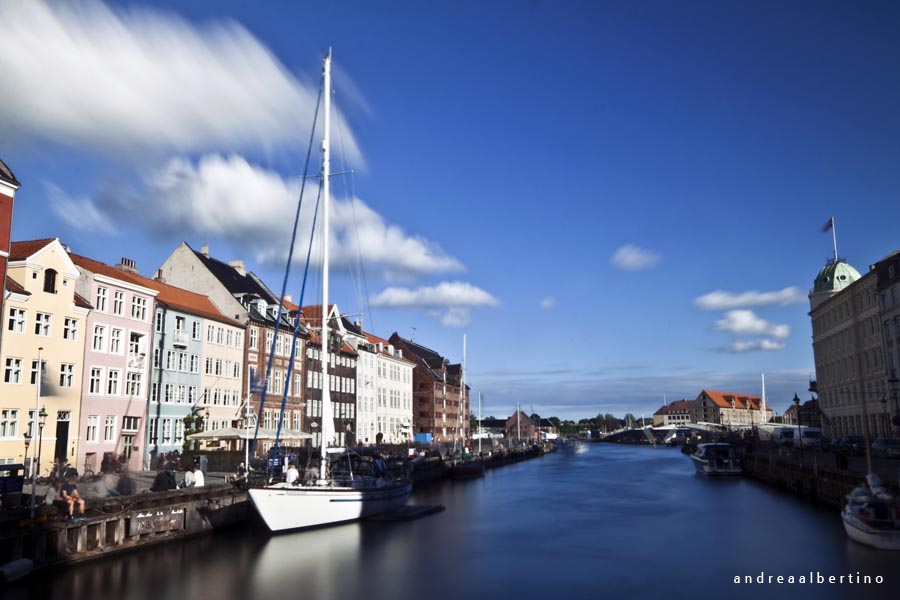d e n m a r k
 Nyhavn Copenhagen
Nyhavn Copenhagen
 Nyhavn Copenhagen
Nyhavn Copenhagen
 Egeskov
Egeskov
 Egeskov
Egeskov
 Egeskov, Rainbow
Egeskov, Rainbow
Nyhavn (Danish pronunciation: [ˈnyhɑʊ̯ˀn]; New Harbour) is a 17th-century waterfront, canal and entertainment district in Copenhagen, Denmark. Stretching from Kongens Nytorv to the harbour front just south of the Royal Playhouse, it is lined by brightly coloured 17th and early 18th century townhouses and bars, cafes and restaurants. The canal harbours many historical wooden ships. Nyhavn was constructed by King Christian V from 1670 to 1673, dug by Swedish prisoners of war from the Dano-Swedish War 1658–1660. It is a gateway from the sea to the old inner city at Kongens Nytorv (King's Square), where ships handled cargo and fishermens' catch. It was notorious for beer, sailors, and prostitution. Danish author Hans Christian Andersen lived at Nyhavn for some 18 years. The first bridge across Nyhavn opened on 6 February 1875. It was a temporary wooden footbridge. It was replaced by the current bridge in 1912. As ocean-going ships grew larger, Nyhavn was taken over by internal Danish small vessel freight traffic. After World War II land transport took over this role and small vessel traffic disappeared from the Port of Copenhagen, leaving Nyhavn largely deserted of ships. In the mid-1960s, the Nyhavn Society (Danish: Nyhavnsforeningen) was founded with the aim of revitalising the area. In 1977, Nyhavn was inaugurated as a veteran ship and museum harbour by Copenhagen’s Lord Mayor Egon Weidekamp. In 1980 Nyhavn quay was pedestrianised; it had been used as a parking area in the previous years which had coincided with a dwindling of harbour activities. Since then it has become a popular spot for tourists and locals alike, serving the function of a square according to architects Jan Gehl and Lars Gemzøe.
Egeskov Castle (Danish: Egeskov Slot) is located in the south of the island of Funen, Denmark. The castle is Europe's best preserved Renaissance water castle. The castle consists of two long buildings connected by a thick double wall, allowing defenders to abandon one house and continue fighting from the other. The double wall is over one meter thick and contains secret staircases and a well. Defenders were able to attack an enemy's flanks from the two round corner towers. Other medieval defences include artillery ports, scalding holes and arrow slits. The bricks composing the castle are of an oversized medieval type sometimes called "monks bricks". The conical towers are constructed in a series of separate panels. The architecture includes depressed and round-arched windows, round-arched blank arcading within the gables, and a double string course between the high cellar and the ground floor. The structure contains some of the early indoor plumbing design first used in Europe with vertical shafts for waste. The thick double wall also contains a water well which is accessed from the servants kitchen in the east house. Several of the large rooms have massive parallel exposed beams with some end carving.
Info